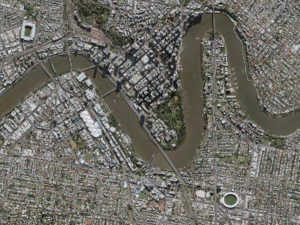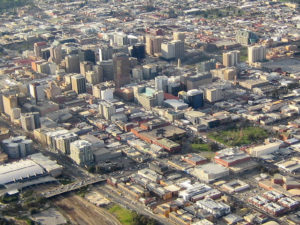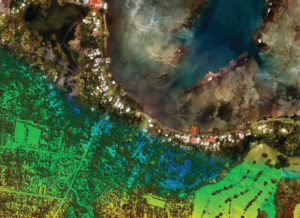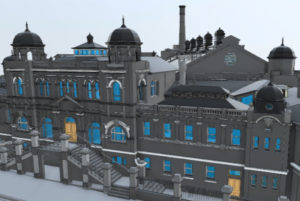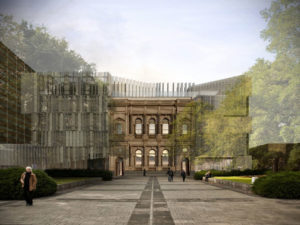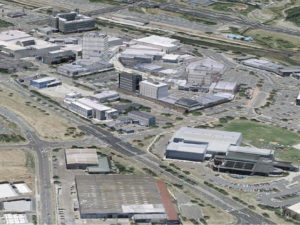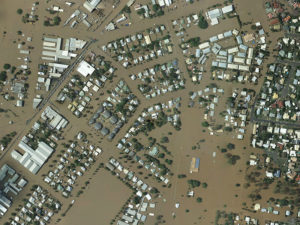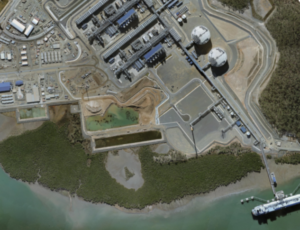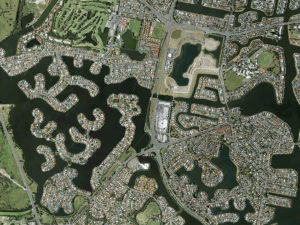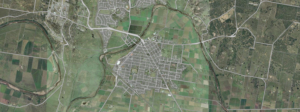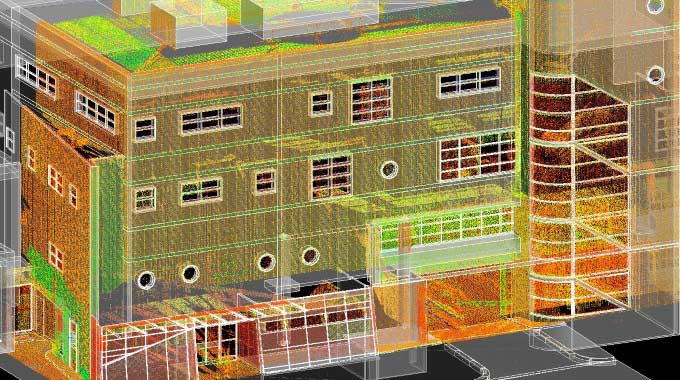A BIM is a digital model of the physical and functional characteristics of a building, a structure or plant. Engineers, architects and through to plant operators can see how changes will impact the build and surrounding environment — it forms a common language for engineers, architects, technicians, plant operators.
BIM technology served as a universal platform for engineers, architects, technicians, plant operators and others in the team in the extensions to The Royal Melbourne Hospital in Victoria.
AAM was engaged to upgrade the BIM of the Royal Melbourne Hospital. The hospital needed to increase its service capacity through the addition of four floors and two link-bridges were built to connect the hospital to the new Victorian Comprehensive Cancer Centre. The building information model for the existing hospital was based on information of unknown accuracy or quality. The laser scan proved invaluable in upgrading the accuracy of the BIM. In some areas, windows and columns were displaced by up to 150mm from their actual position. The spatial upgrading of the BIM ensured that the model was accurate enough for construction design.
Read more about building information models in a GeoSpatial Media article




